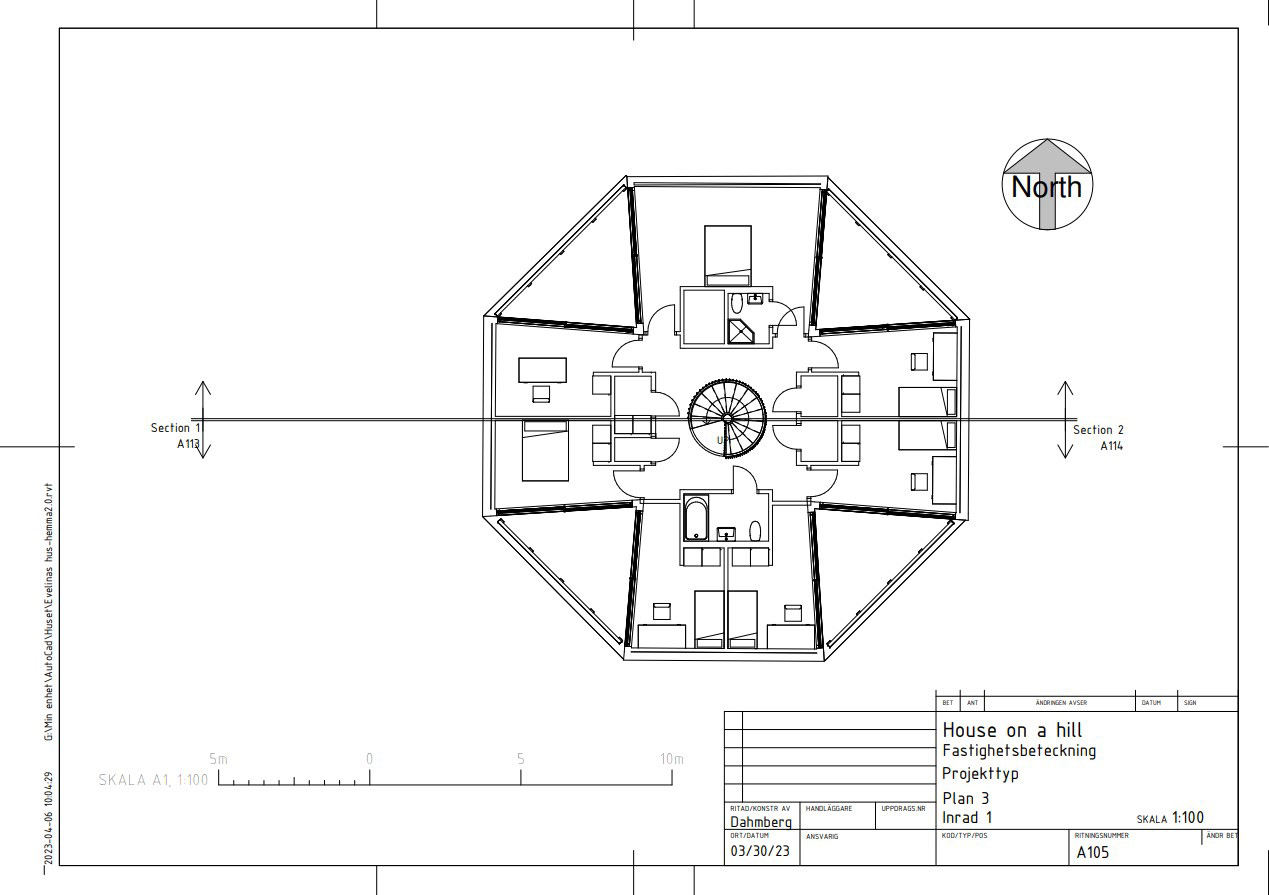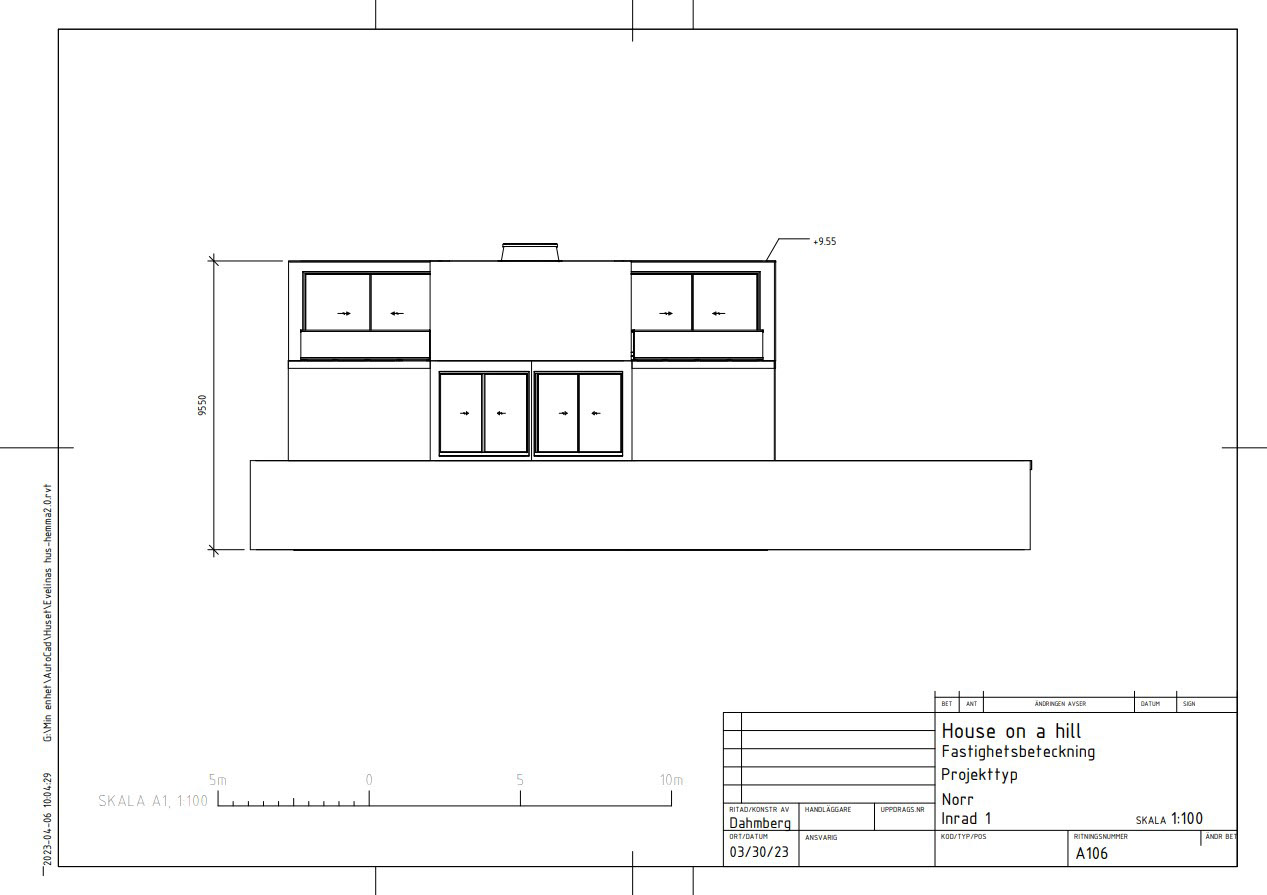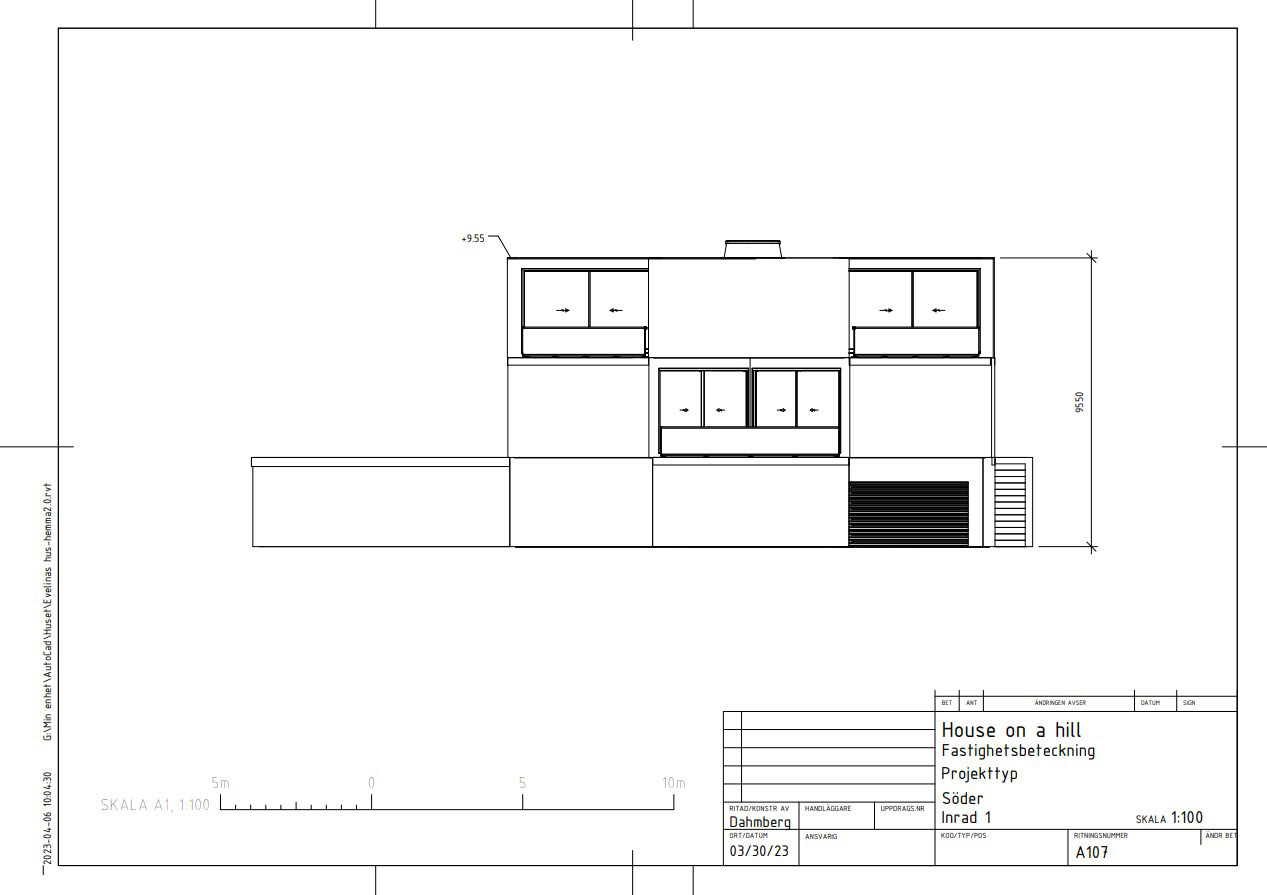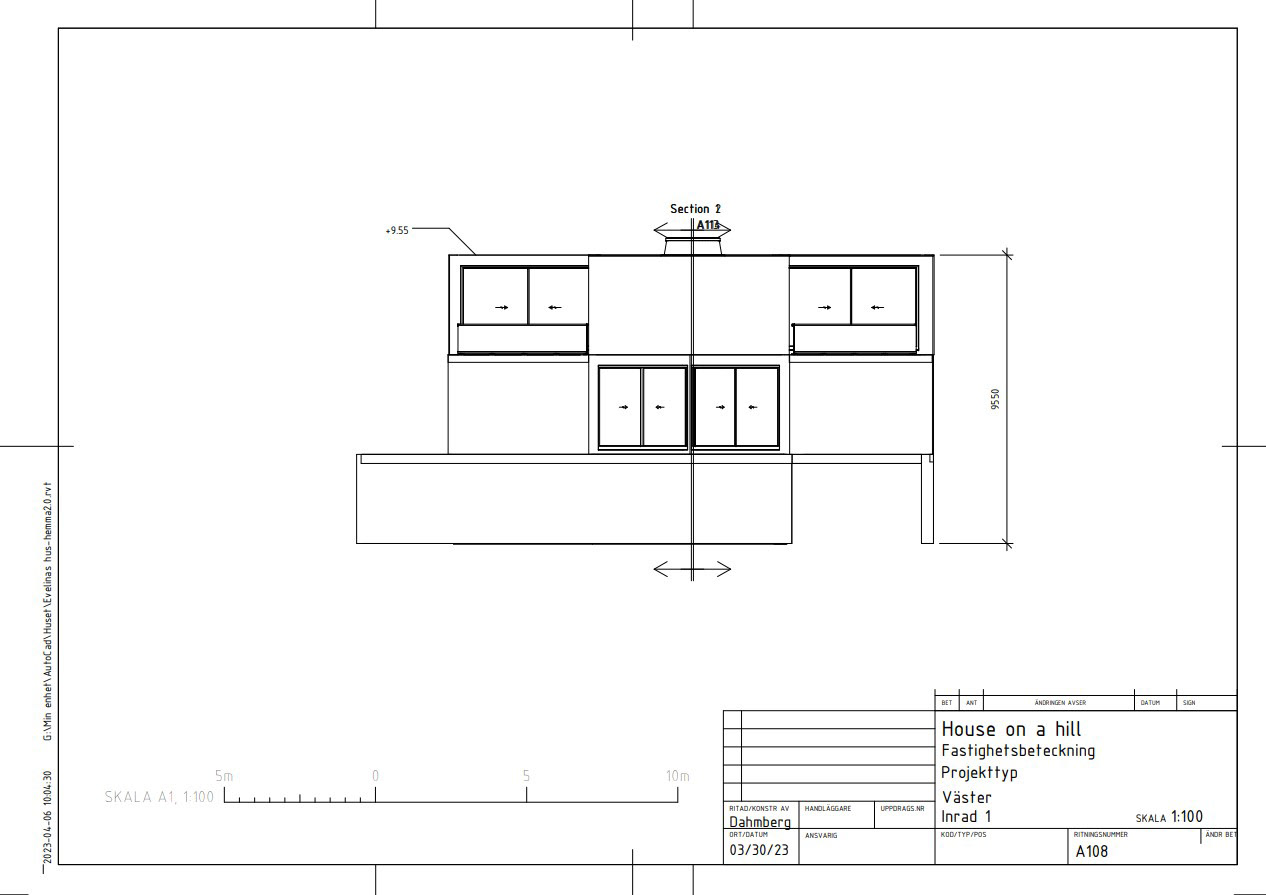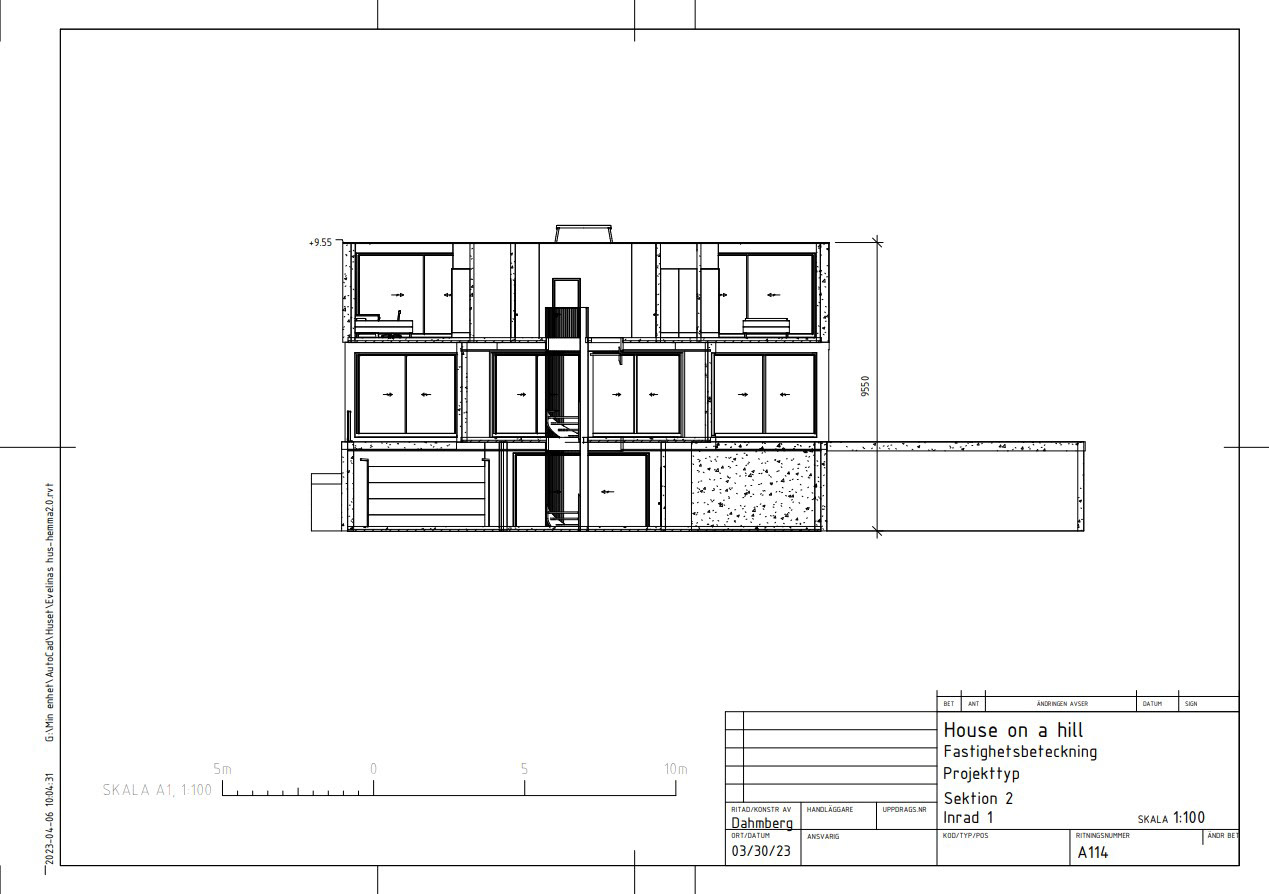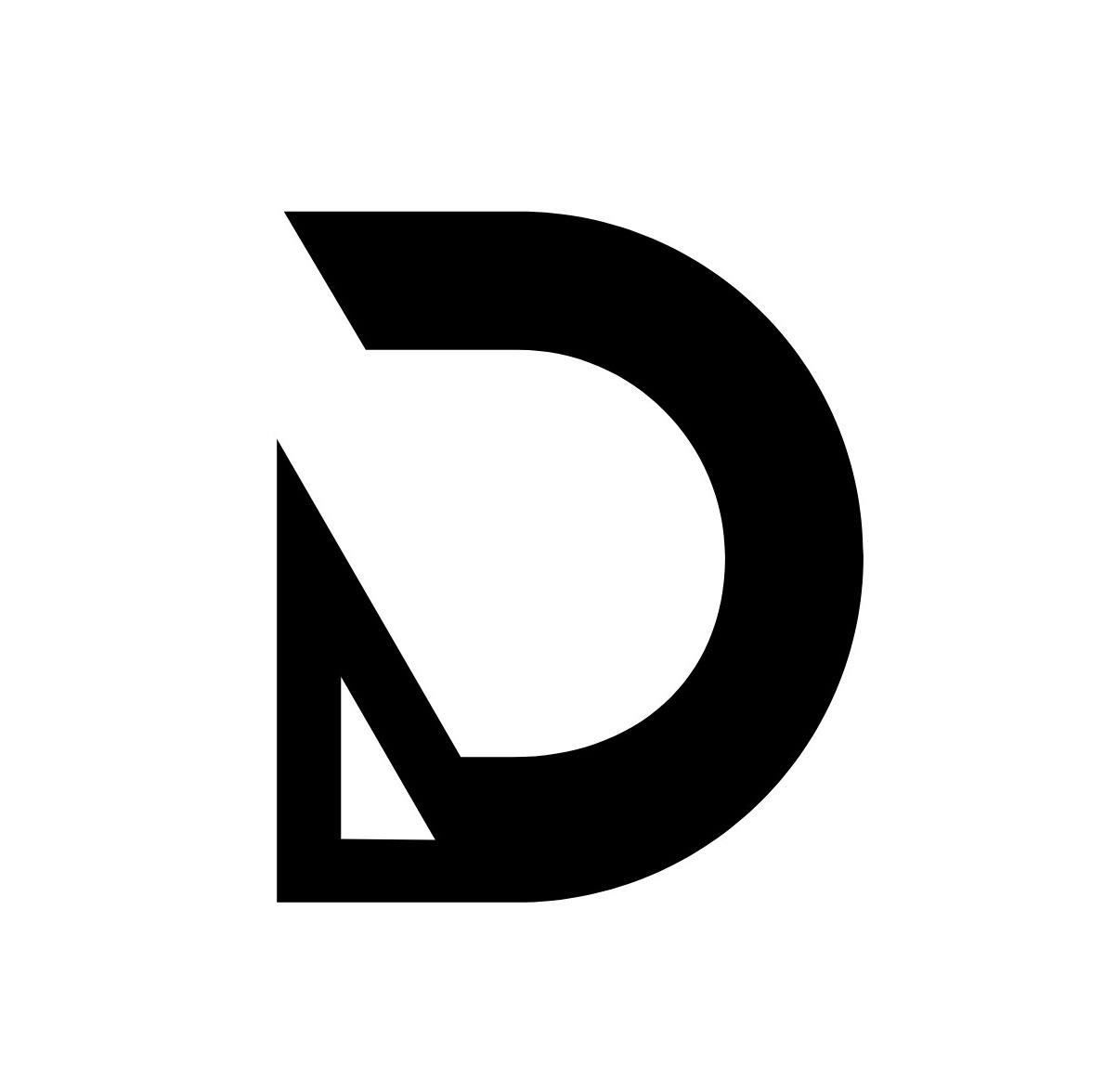Project_008 - The Revit Project
The brief we got was to make drawings in Autocad and then model the house in Revit.
I chose ”House on a hill” by Tham & Videgård
When the revit model was ready. I linked it into 3Ds Max and made a rendering.
This is the result!
This visualisation is made in 3ds Max with corona rendering, post production in Photoshop.
The brief we got was to make drawings in Autocad and then model the house in Revit.
I chose ”House on a hill” by Tham & Videgård
When the revit model was ready. I linked it into 3Ds Max and made a rendering.
This is the result!
This visualisation is made in 3ds Max with corona rendering, post production in Photoshop.
The result in Revit:
My revit drawings.
